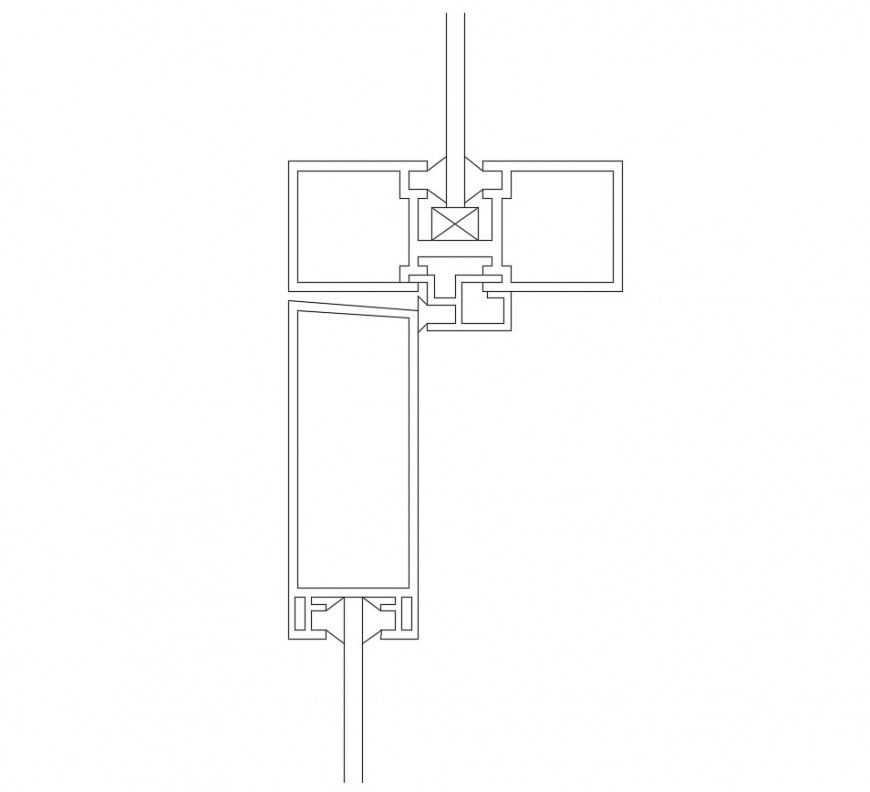Elevation block of machinery mechanical unit autocad file
Description
Elevation block of machinery mechanical unit autocad file, line drawing, welded and bolted joints and connections detail, not to scale drawing, etc.
File Type:
DWG
File Size:
14 KB
Category::
Mechanical and Machinery
Sub Category::
Mechanical Engineering
type:
Gold

Uploaded by:
Eiz
Luna

