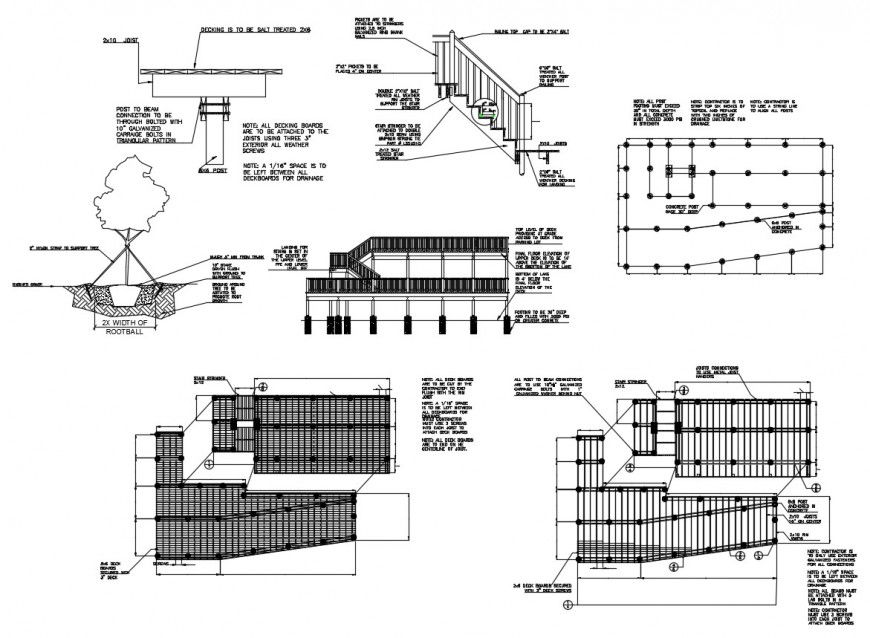Stairway and foundation plan of building blocks detail 2d view dwg file
Description
Stairway and foundation plan of building blocks detail 2d view dwg file, rise and tread detail, dimension detail, painter trees detail, naming texts detail, dimension detail, railing detail, foundation installation plan detail, specification detail, balcony area detail, RCC structure, etc.

Uploaded by:
Eiz
Luna

