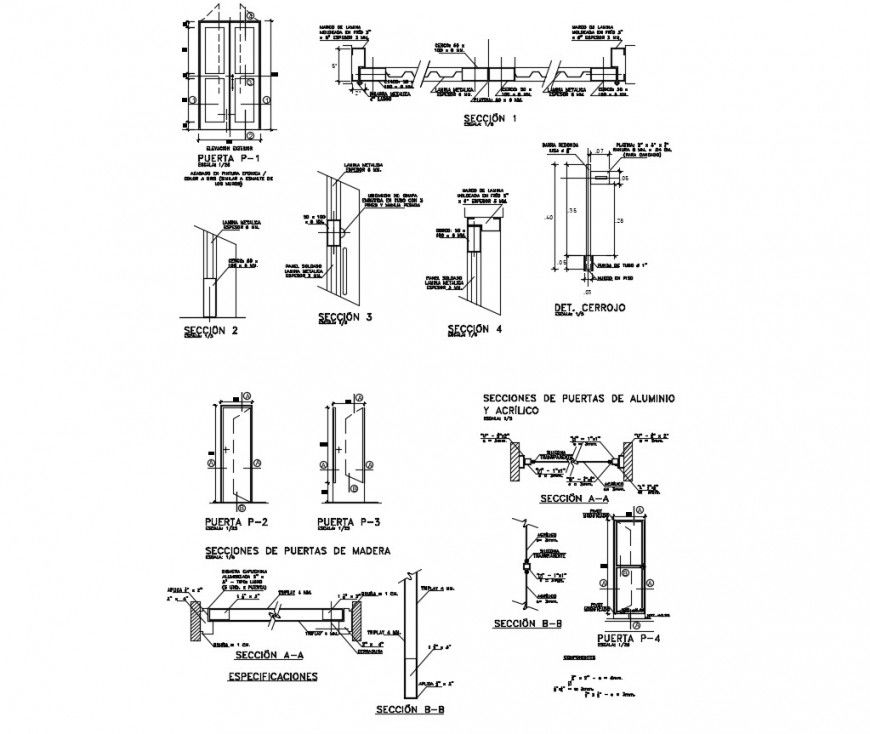Door blocks detail 2d view elevation layout file in autocad format
Description
Door blocks detail 2d view elevation layout file in autocad format, hidden line detail, lintel detail, dimension detail, single door style, different types of sections detail, scale 1:25 detail, naming texts detail, section line detail, different sections detail, etc.
File Type:
DWG
File Size:
107 KB
Category::
Dwg Cad Blocks
Sub Category::
Windows And Doors Dwg Blocks
type:
Gold

Uploaded by:
Eiz
Luna

