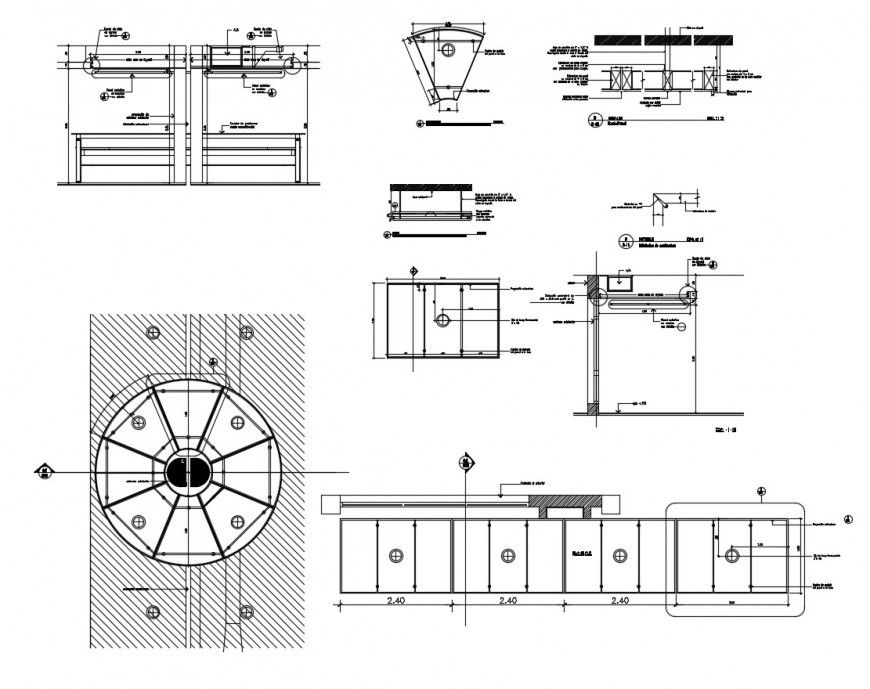Detail plan and elevation of gazebo 2d view autocad file
Description
Detail plan and elevation of gazebo 2d view autocad file, plan view detail, section line detail, dimension detail, side elevation detail, front elevation detail, section detail, etc.

Uploaded by:
Eiz
Luna

