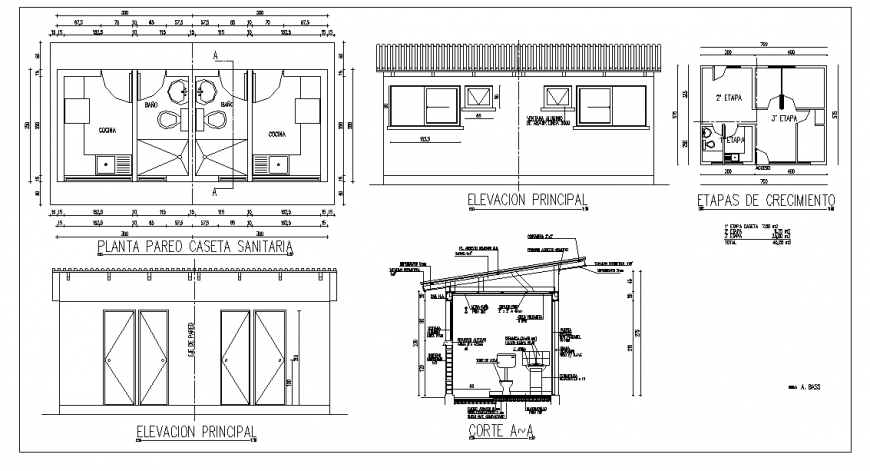Health Care floor plan, Elevation & Section Detail
Description
Health Care floor plan, Elevation & Section Detail, ceramic (30x60 cm) keys brand prat, suplido pine 2 "x 2" to 40cm, reinforcement alfeizar acma 2 or 4.2mm, aluminum window line 5000.
Uploaded by:
Eiz
Luna

