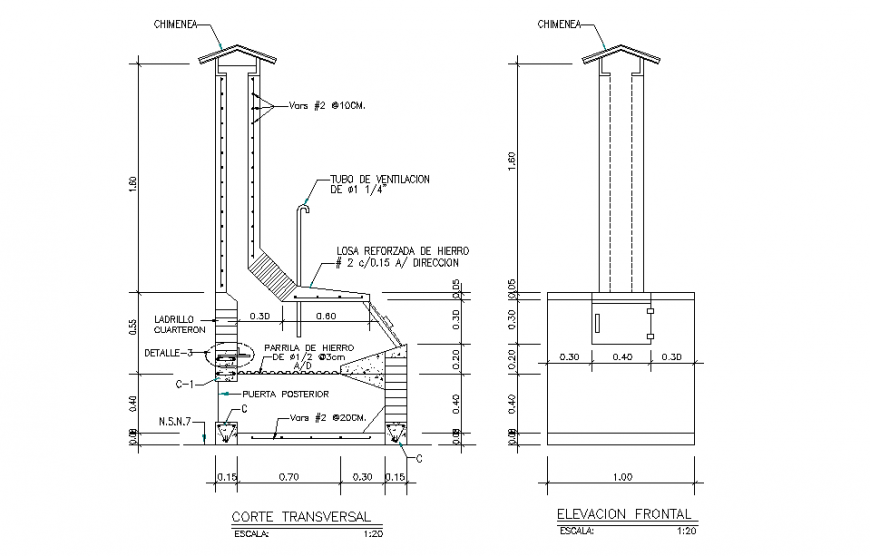Column Structure Cross Section & Steel Bar detail
Description
Column Structure Cross Section & Steel Bar detail, reinforced iron slab # 2 c / 0.15 a / steering, iron grill ∅1 / 2 @ 3cm a / d, rear door, ventilation pipe ∅1 1/4 ", vars # 2 @ 10cm.chimney etc detail.
Uploaded by:
Eiz
Luna
