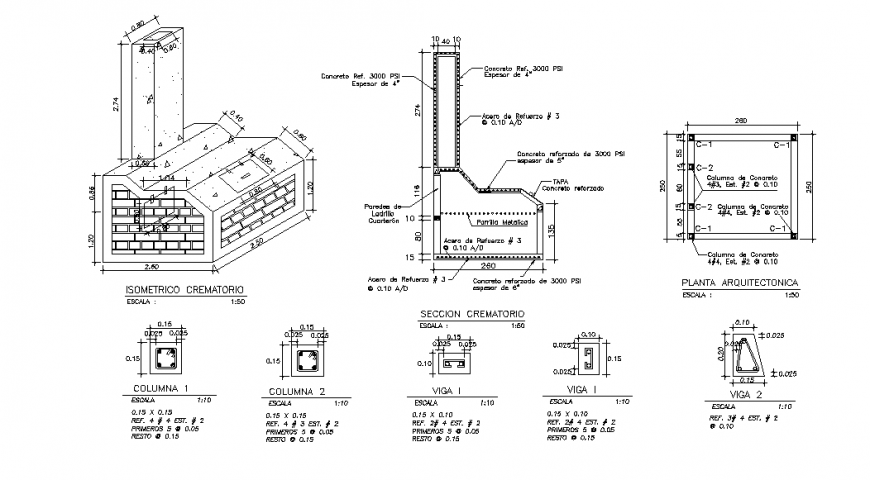Isometric Structure Design & Section Cutting Detail
Description
Isometric Structure Design & Section Cutting Detail, Concrete Ref. 3000 PSI 4 "Thickness, Brick Wall Quarter, Reinforcing Steel # 3 @ 0.10 A / D, Concrete Column 4 # 3, Est. # 2 @ 0.10, Reinforcing Steel # 3 @ 0.10 A / D Detail in DWG file.
Uploaded by:
Eiz
Luna

