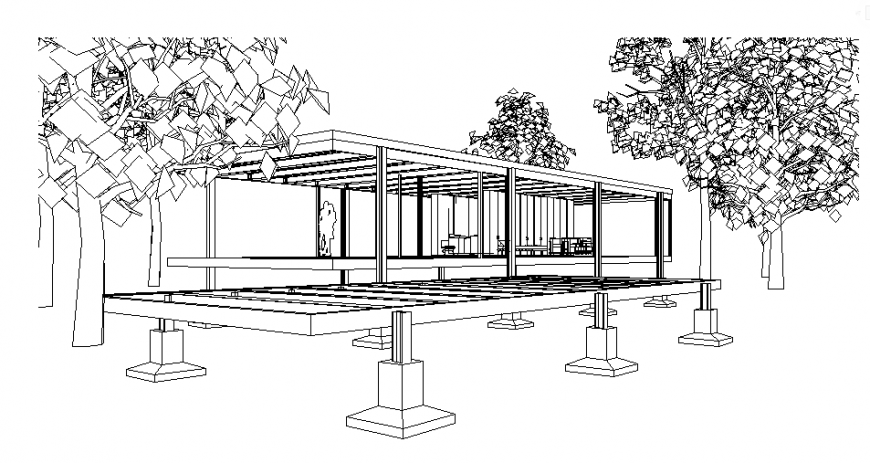Isometric view Structural perspective of steels design drawing
Description
Here the Isometric view Structural perspective of steels design drawing with 3D type design drawing with all detailing view design drawing in this auto cad file.
Uploaded by:
Eiz
Luna

