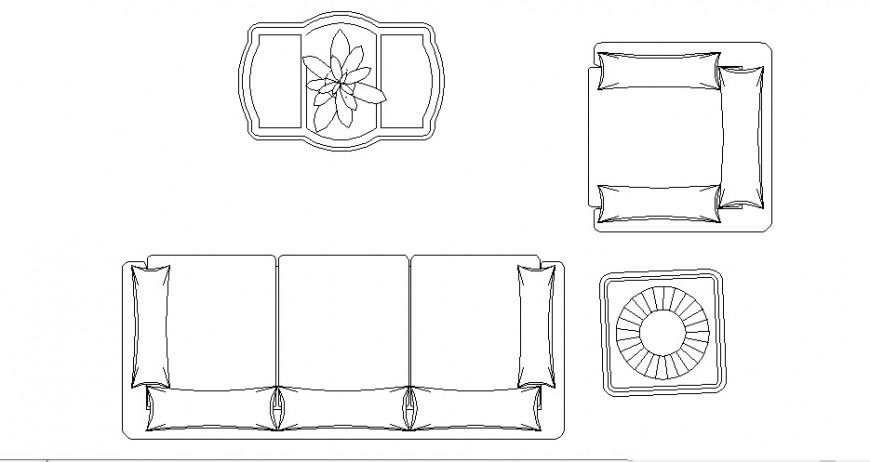Drawing room layout detail furniture units 2d view dwg file
Description
Drawing room layout detail furniture units 2d view dwg file, top elevation detail, line drawing detail, sofa-set detail, not to scale drawing, carpet area detail, etc.

Uploaded by:
Eiz
Luna

