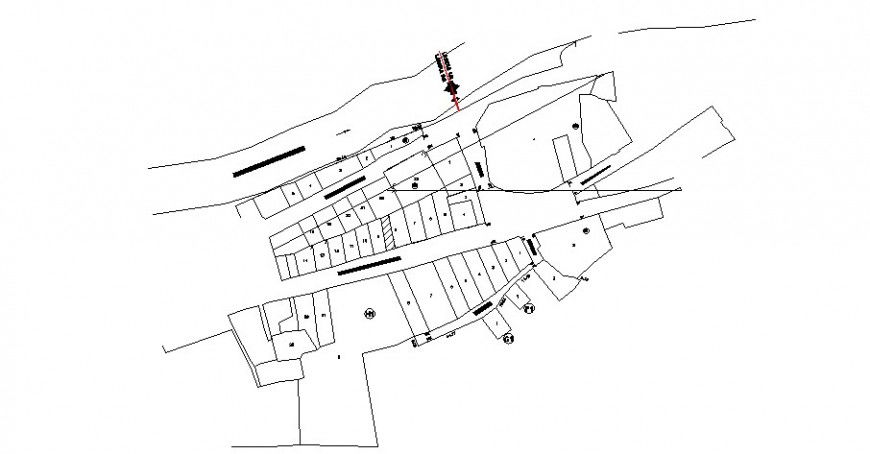Urban plan drawing of restaurant and hotel in dwg file.
Description
Urban plan drawing of restaurant and hotel in dwg file. detail urban plan drawing of hotel , site map with surrounding adjoining plot, plot drawing with dimensions and numbers.
File Type:
DWG
File Size:
2.9 MB
Category::
Urban Design
Sub Category::
Architecture Urban Projects
type:
Gold

Uploaded by:
Eiz
Luna

