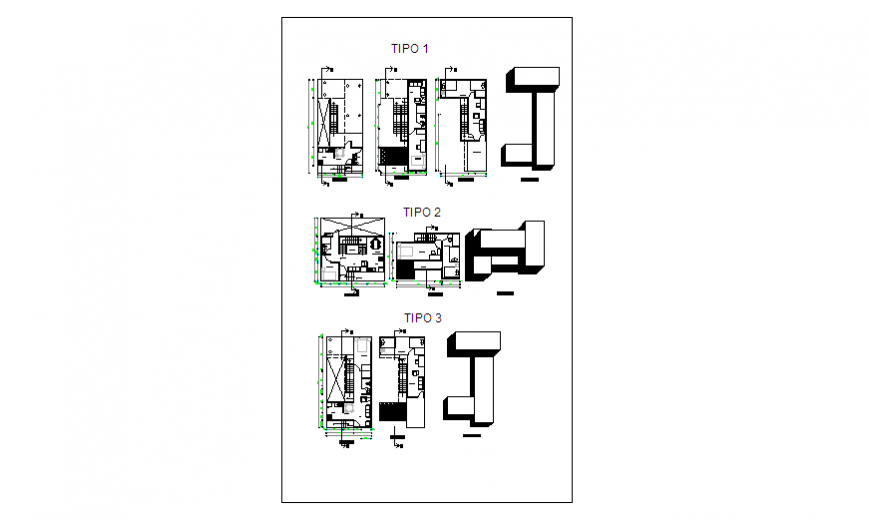Architectural plan design drawing of urban housing design
Description
Here the Architectural plan design drawing of urban housing design with three types option layout design drawing with plot plan design drawing in this auto cad file.
Uploaded by:
Eiz
Luna
