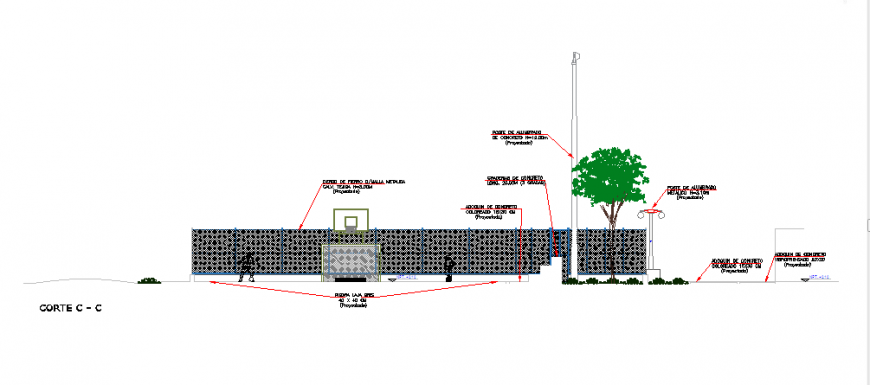Compound wall fencing Section plan design drawing of urban housing design
Description
Here the Compound wall fencing Section plan design drawing of urban housing design with all detailing mentioned CONCRETE GRADERS, LAMP POST design drawing, CONCRETE TROUGH design drawing, FENCING WITH METALLIC MESH design drawing in this auto cad file.
Uploaded by:
Eiz
Luna
