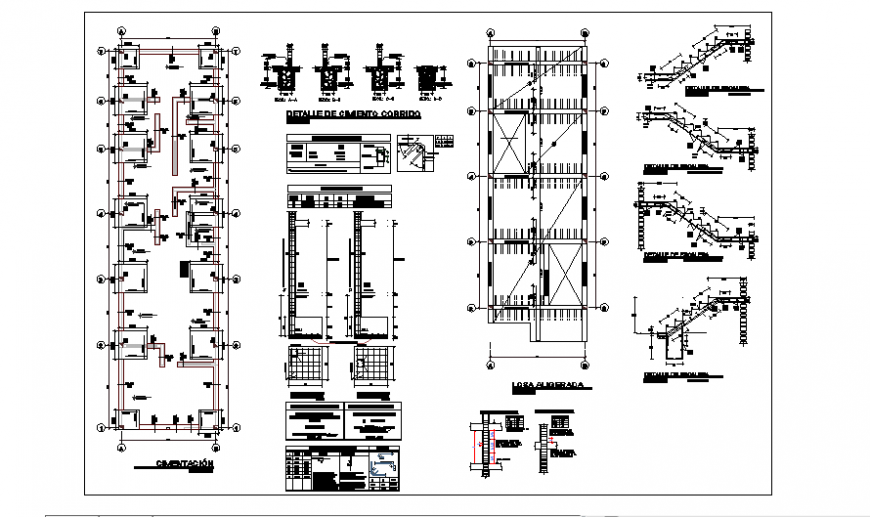Structure design Project of single family house 6x23 total design project
Description
Here the Structure design Project of single family house 6x23 total design project with foundation plan design drawing, CORRECT FOUNDATION DETAIL, COLUMN DETAIL AND SHOE IN CORNER, LIGHTENED SLAB detail design, TRANSFER SEALS FOR COLUMNS detail, stair section detail design drawing in this auto cad file.
Uploaded by:
Eiz
Luna

