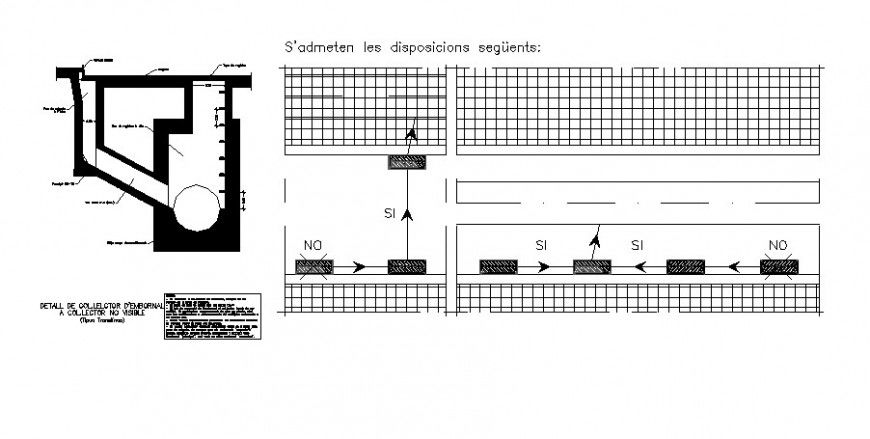Sewage inlet section drawing in dwg file.
Description
Sewage inlet section drawing in dwg file. Detail drawing of sewage , drainage and pipe connection details, section drawing through the sewage inlet, drawing with details and descriptions.

Uploaded by:
Eiz
Luna

