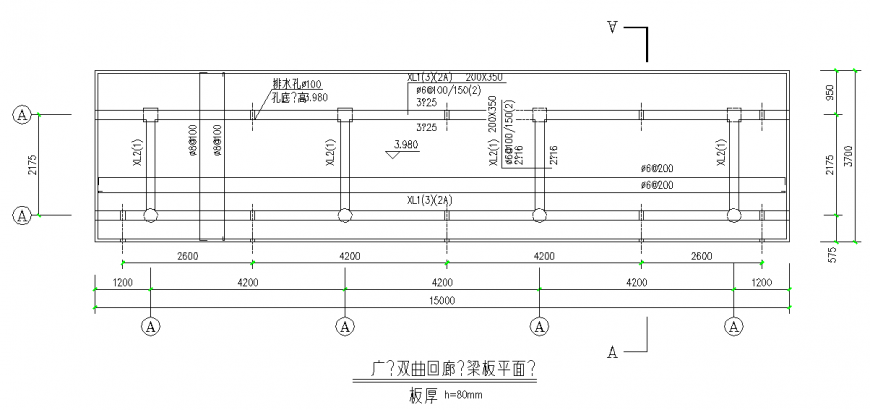Square double cloister ceiling beam plan Detail
Description
Square double cloister ceiling beam plan Detail, Drain hole hole bottom level ∅100, XL1(3)(2A) ∅6@100/150(2), Sheet thickness Download Detail.
File Type:
DWG
File Size:
70 KB
Category::
Construction
Sub Category::
Construction Detail Drawings
type:
Gold
Uploaded by:
Eiz
Luna

