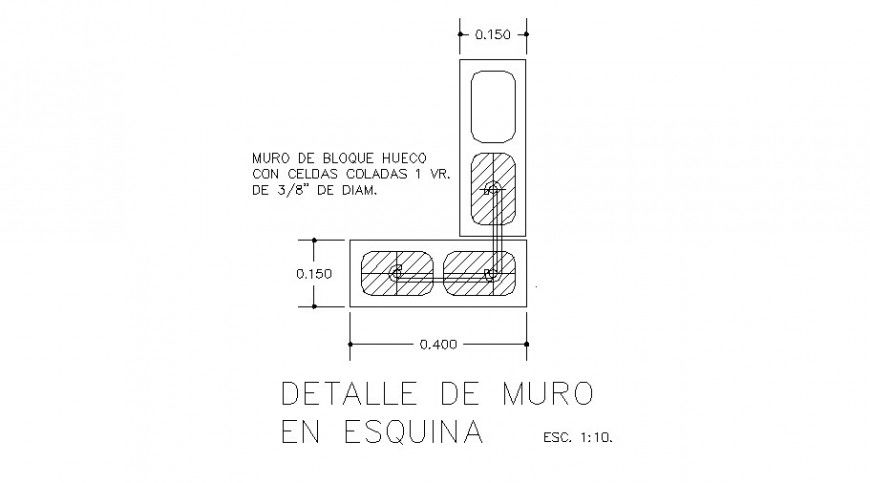Wall plumbing detail drawing in AutoCAD file.
Description
Wall plumbing detail drawing in AutoCAD file. This file includes the detail drawing of the wall plumbing with top view plan, plumbing detail, pipe line detail, dimensions, etc.

Uploaded by:
Eiz
Luna

