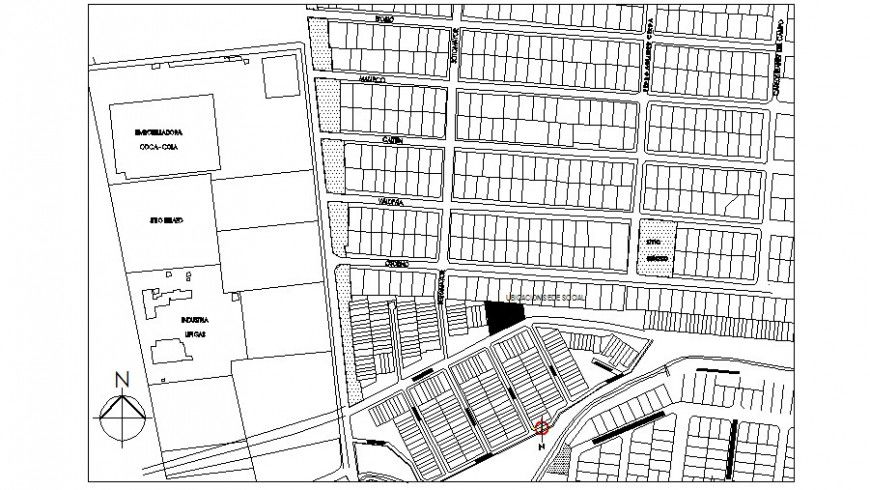City architectural map detail drawing in AutoCAD file.
Description
City architectural map detail drawing in AutoCAD file. This file includes the detail drawing of the city architecture map with town planning, residential area, commercial area, public area, north indication symbol, etc.

Uploaded by:
Eiz
Luna
