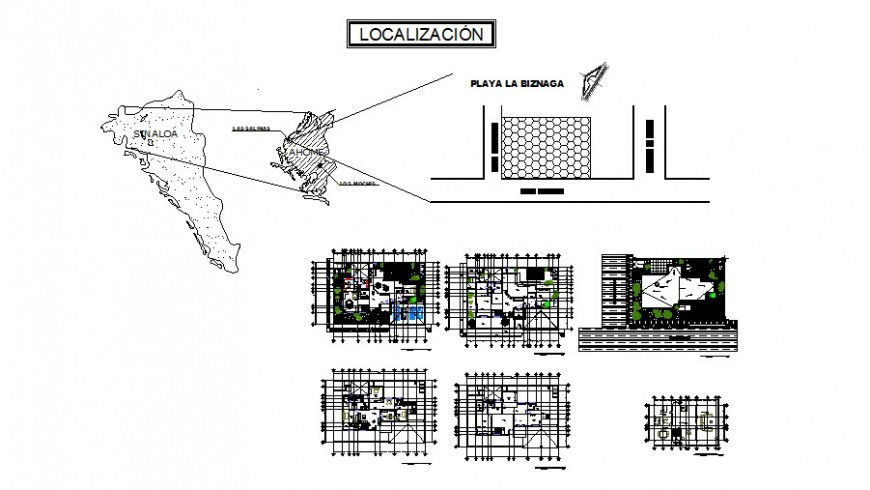Home architectural plan drawing in AutoCAD file.
Description
Home architectural plan drawing in AutoCAD file. This file includes the detail drawing of the home with top view plan, foundation detail plan, furniture layout, landscape detail, section line, dimensions, etc.

Uploaded by:
Eiz
Luna
