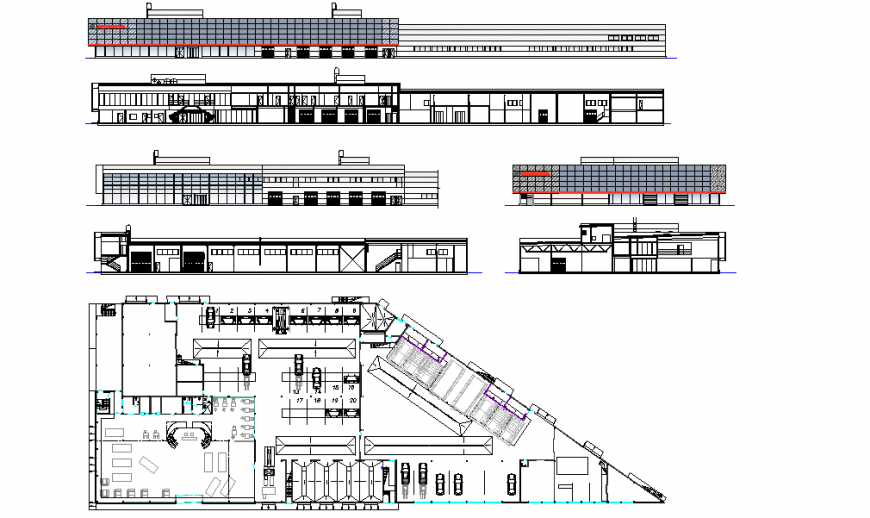Car Show Room Plan & Elevation Detail
Description
Car Show Room Plan & Elevation Detail, This Show room So different design & All side Elevation Detail Mansion & All dimension include, & All floor Detail & Section design Also mansion.
Uploaded by:
Eiz
Luna
