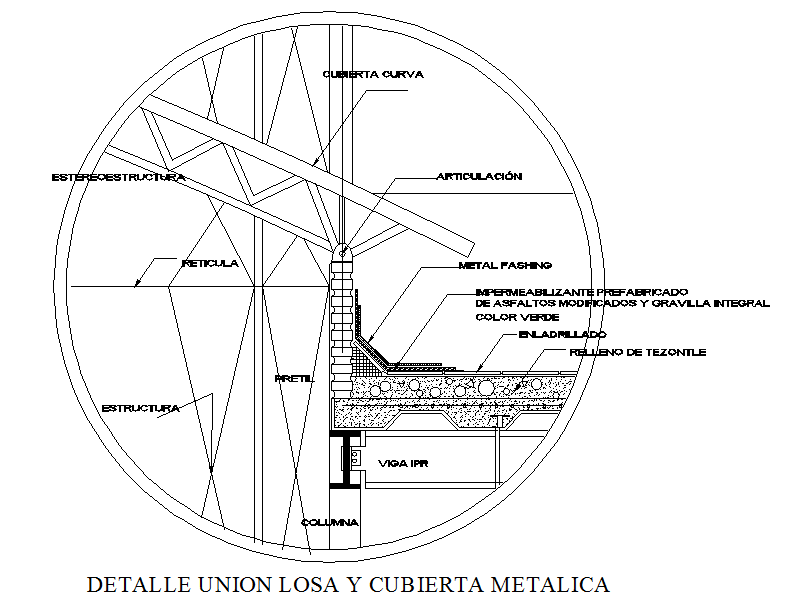Metallic Roof Detail
Description
This Design Draw In autocad format.Metallic Roof Detail Download file, Metallic Roof Detail Design,Metallic Roof Detail DWG File.
File Type:
DWG
File Size:
15 KB
Category::
Structure
Sub Category::
Section Plan CAD Blocks & DWG Drawing Models
type:
Gold

Uploaded by:
Jafania
Waxy
