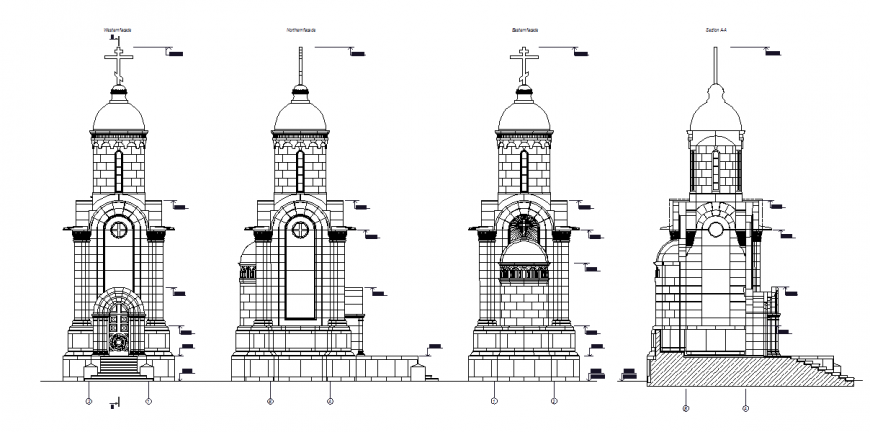Modern Church Buildings Elevation Detail in Autocad File
Description
Modern Church Buildings Elevation Detail in Autocad File, All Four Side Elevation Design & LGround, All Hight Level Design & All side elevation design Mansion detail.
Uploaded by:
Eiz
Luna

