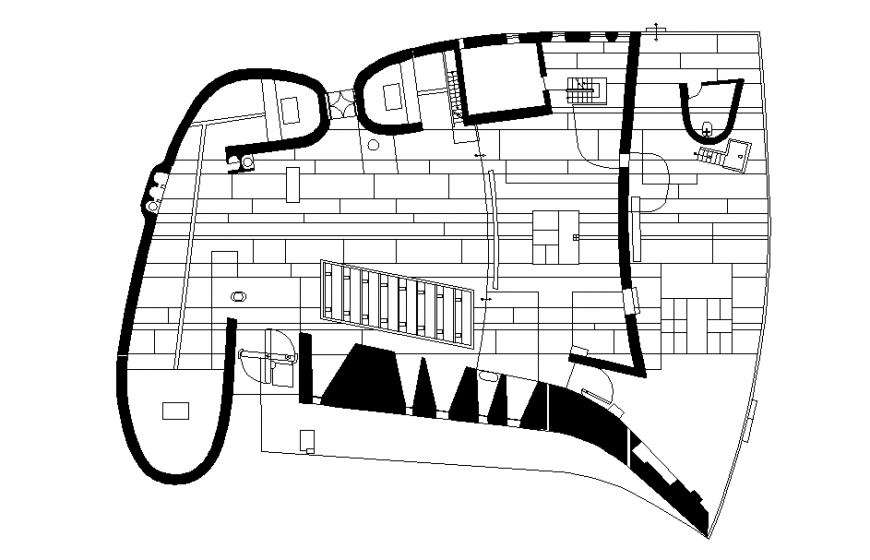Church Design Architectural Plan Lay-out
Description
Church Design Architectural Plan Lay-out Detail, All PArt Detail in Autocad Drawing & This Church Design Draw in Autocad software & This Church planing draw type of Architectural Detail.
Uploaded by:
Eiz
Luna

