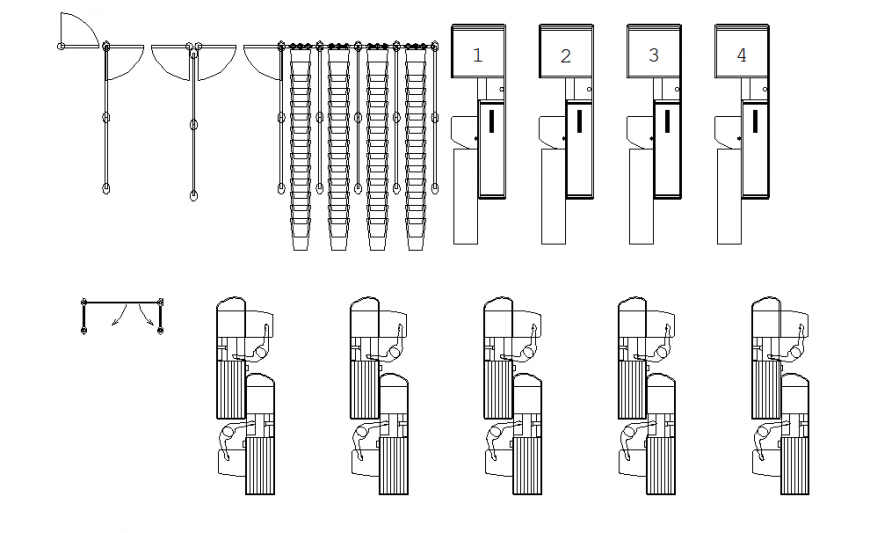Shopping Mall Check-out Entry Gate Block Detail
Description
Shopping Mall Check-out Entry Gate Block Detail, This Entry Plan & Elevation design Mansion detail & Inside door Open the Door, Troley Stair Design Also detail include in the autocad file.
File Type:
DWG
File Size:
61 KB
Category::
Dwg Cad Blocks
Sub Category::
Windows And Doors Dwg Blocks
type:
Gold
Uploaded by:
Eiz
Luna

