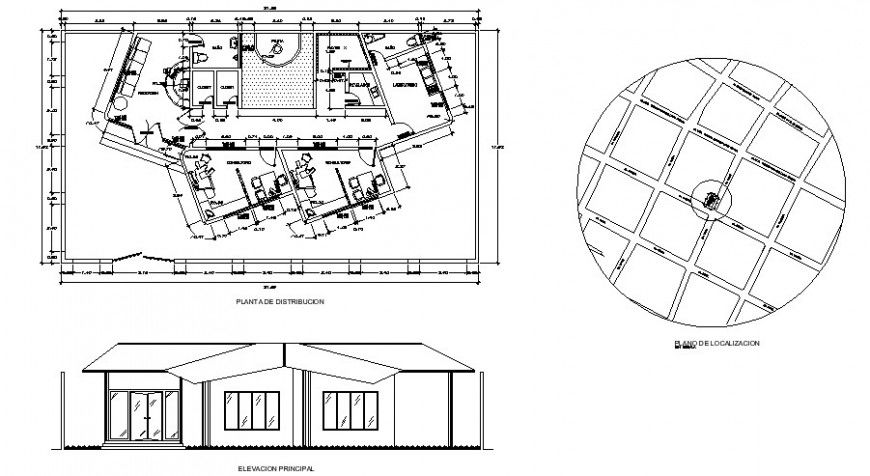Hospital Plan & Elevation 2D AutoCAD Drawing Download
Description
Download a detailed hospital building plan with elevation in 2D AutoCAD format. Perfect for architects, designers, and civil engineers working on medical projects.

Uploaded by:
Eiz
Luna
