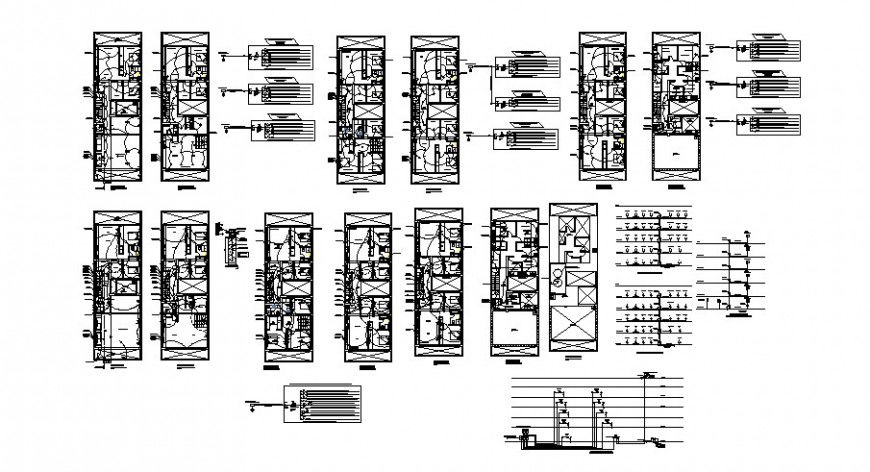Electrical installation plan of high rise building block autocad file
Description
Electrical installation plan of high rise building block autocad file, plan view detail, electrical wirings detail, door and window detail, earthing wire detail, specification detail, circuit flow diagram detail, staircase detail, sanitary toilet detail, RCC structure, etc.

Uploaded by:
Eiz
Luna

