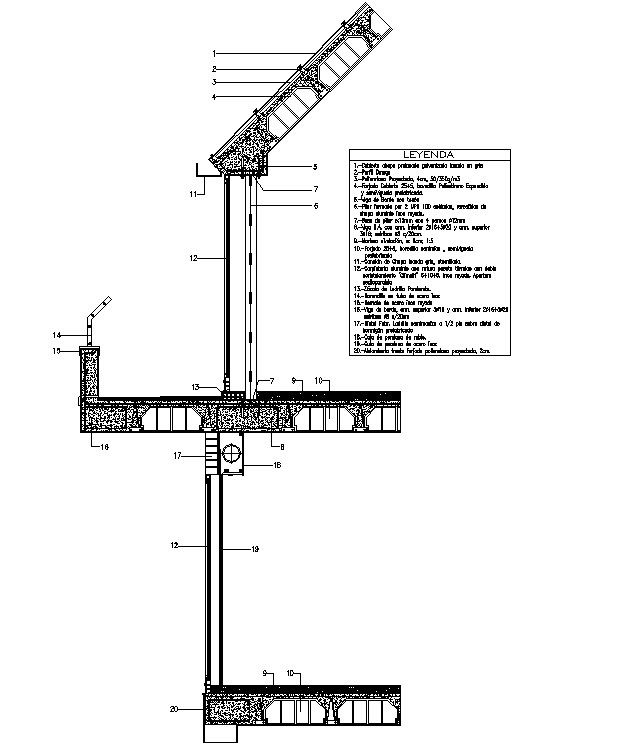Balcony Section
Description
Balcony Section Download file, Balcony Section design, Balcony Section DWG File.
File Type:
DWG
File Size:
74 KB
Category::
Structure
Sub Category::
Section Plan CAD Blocks & DWG Drawing Models
type:
Gold

Uploaded by:
Niraj
yadav

