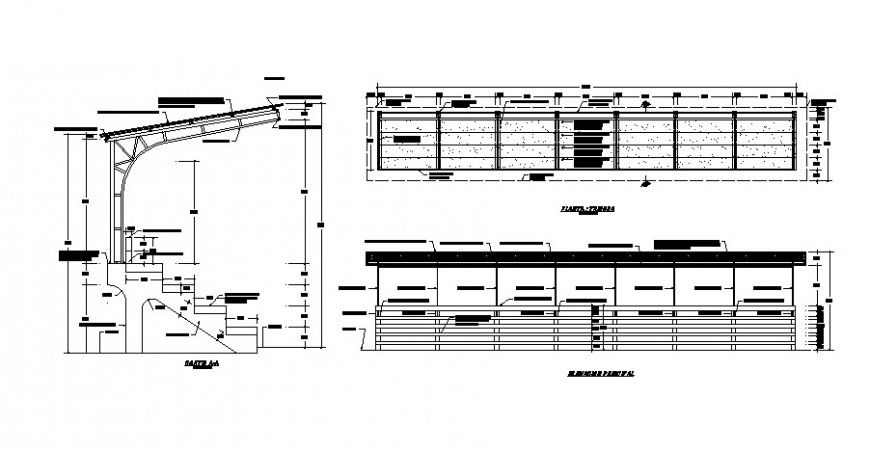Roofing shade elevation and plan 2d view CAD construction unit autocad file
Description
Roofing shade elevation and plan 2d view CAD construction unit autocad file, stairway detail, section line detail, roofing material detail, riser and tread detail, plan view detail, front elevation detail, different sections detail, hatching detail, etc.

Uploaded by:
Eiz
Luna
