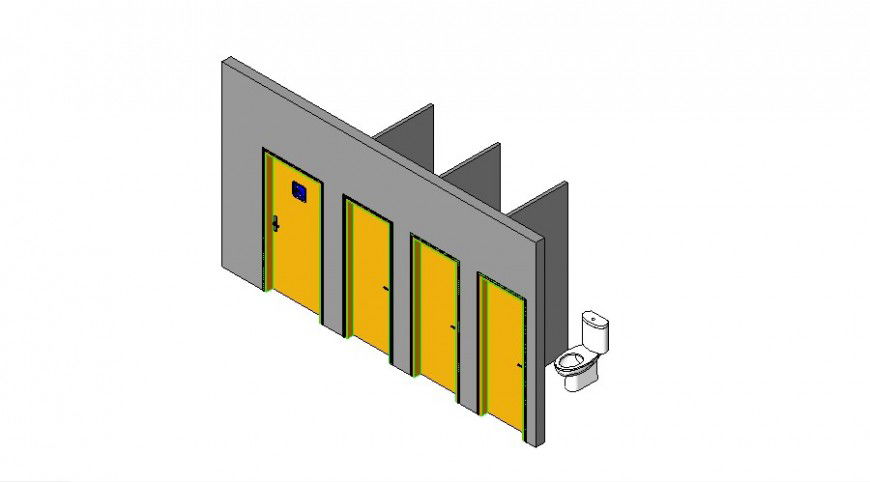Public toilet open 3d model in Revit file.
Description
Public toilet open 3d model in Revit file. This file includes the detail 3d model of the toilet with public toilet, door detail, wall detail, color detail, W.C detail, handle detail, door frame detail, etc.

Uploaded by:
Eiz
Luna

