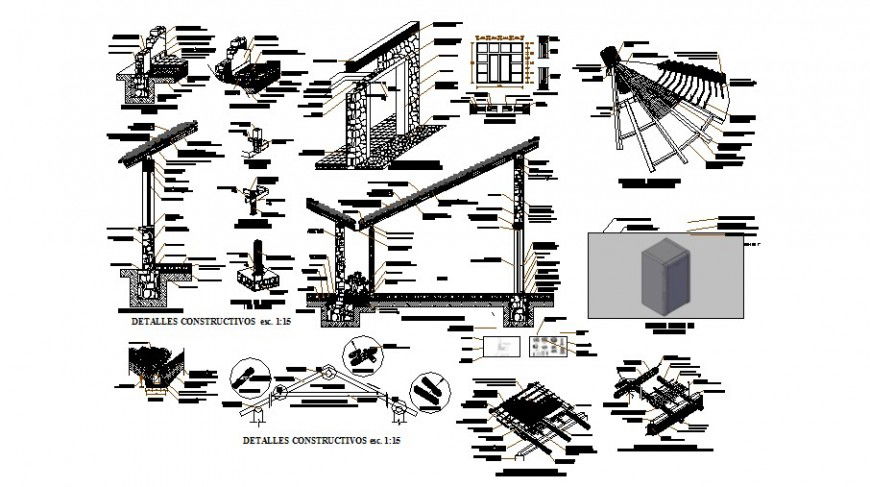Truss detail drawing in AutoCAD file.
Description
Truss detail drawing in AutoCAD file. This file includes the detail drawing of the truss detail, wall detail, column detail, joinery detail, roof structure detail, footing detail, construction detail, perspective detail, dimensions, description, etc.
File Type:
DWG
File Size:
1.3 MB
Category::
Construction
Sub Category::
Concrete And Reinforced Concrete Details
type:
Gold

Uploaded by:
Eiz
Luna
