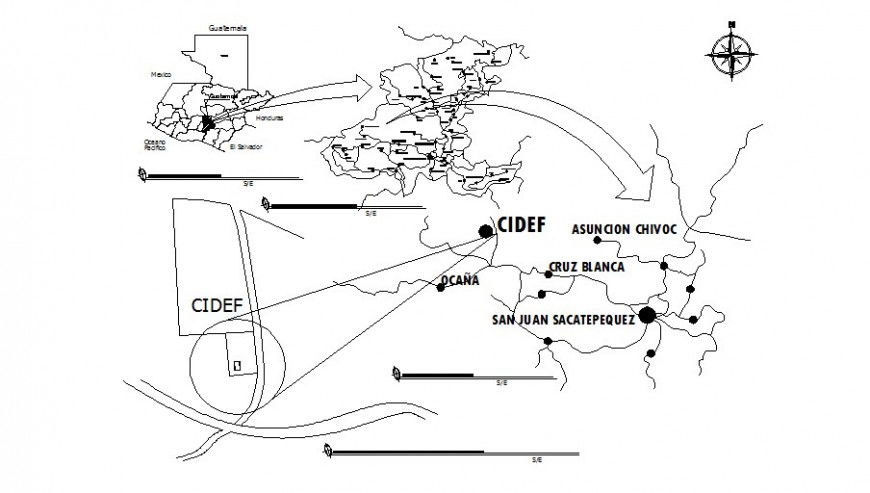Geographical map detail drawing in AutoCAD file.
Description
Geographical map detail drawing in AutoCAD file. This file includes the detail drawing of the geographical map of the country with road diagram, over bridge, river, etc.

Uploaded by:
Eiz
Luna

