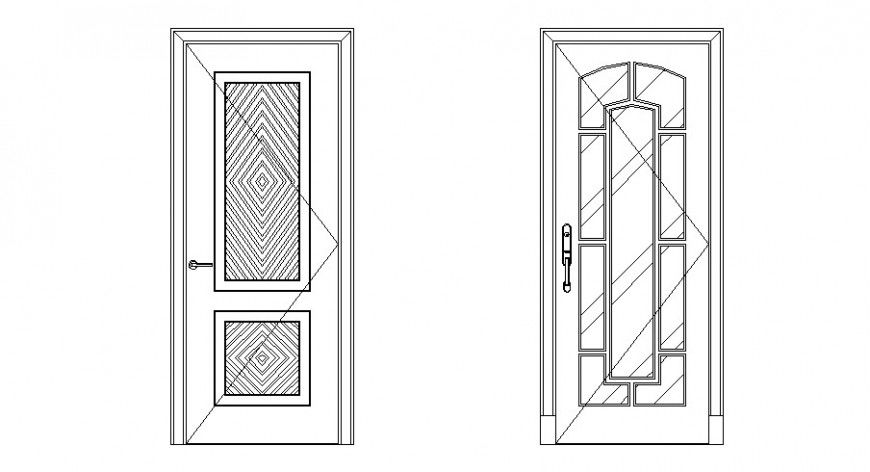Door blocks 2d view CAD unit elevation autocad file
Description
Door blocks 2d view CAD unit elevation autocad file, door handle detail, line drawing, hatching detail, not to scale drawing, etc.
File Type:
DWG
File Size:
14 KB
Category::
Dwg Cad Blocks
Sub Category::
Windows And Doors Dwg Blocks
type:
Gold

Uploaded by:
Eiz
Luna

