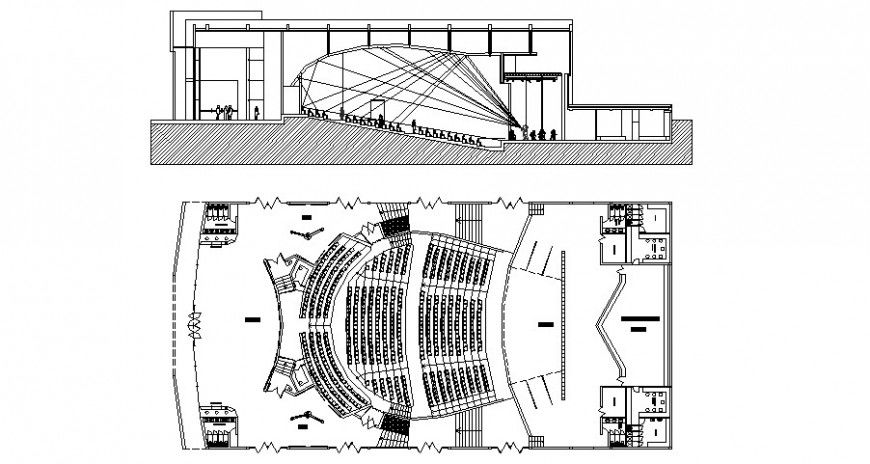Section and plan of multiplex theater building 2d view autocad file
Description
Section and plan of the multiplex theater building 2d view autocad file, plan view detail, furniture blocks detail, floor level detail, door and window detail, sanitary toilet detail, vent detail, stairway detail, section detail, RCC structure, water closet detail, wash-basin detail, etc.

Uploaded by:
Eiz
Luna

