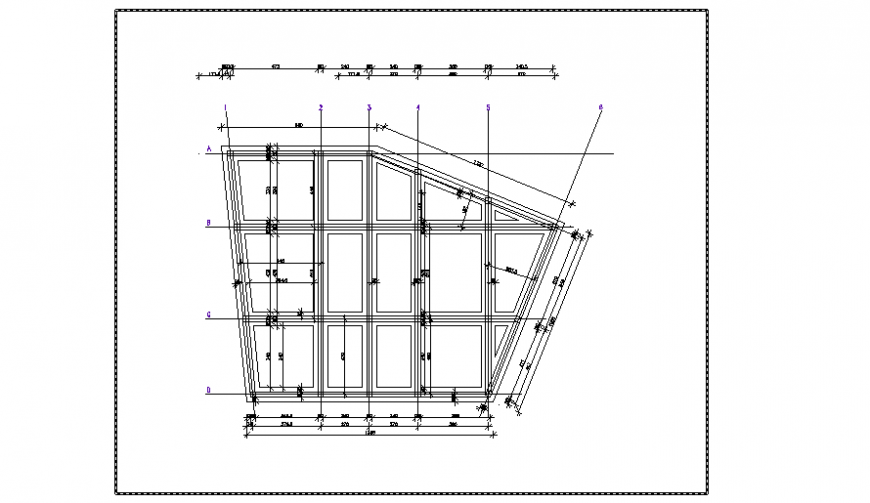Structure plan design of duplex house design drawing
Description
Here the Structure plan design of duplex house design drawing with ground floor structure plan design drawing, working plan and center line layout also mentioned in this auto cad file.
Uploaded by:
Eiz
Luna

