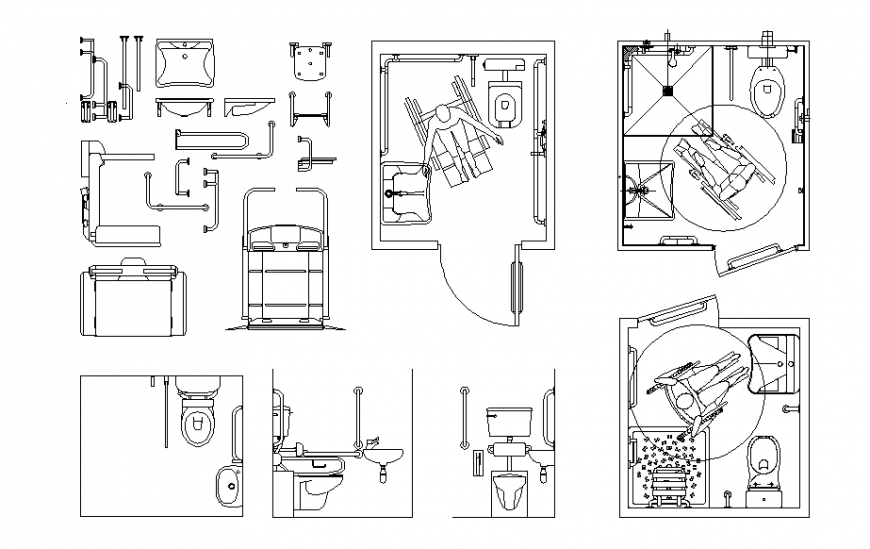Disabled toilet layout drawing Block Detail
Description
Disabled toilet layout drawing Block Detail, Western Toilet Block Detail with elevation Detail & Piping Detail block Also include the drawing & All plumbing detail & Snaitary ware detail include.
File Type:
DWG
File Size:
479 KB
Category::
Interior Design
Sub Category::
Bathroom Interior Design
type:
Gold
Uploaded by:
Eiz
Luna
