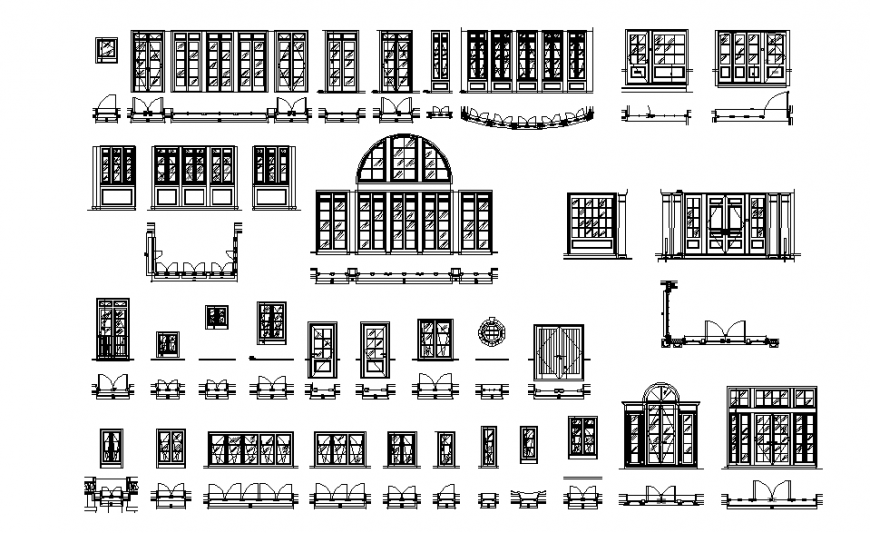Door & Windows Block Design in DWG file
Description
Door & Windows Block Design in DWG file, All Different type of Door Side Elevation & Dimension Detail & Windows Elevation detail & all dimension detail include the Autocad drawing.
Uploaded by:
Eiz
Luna

