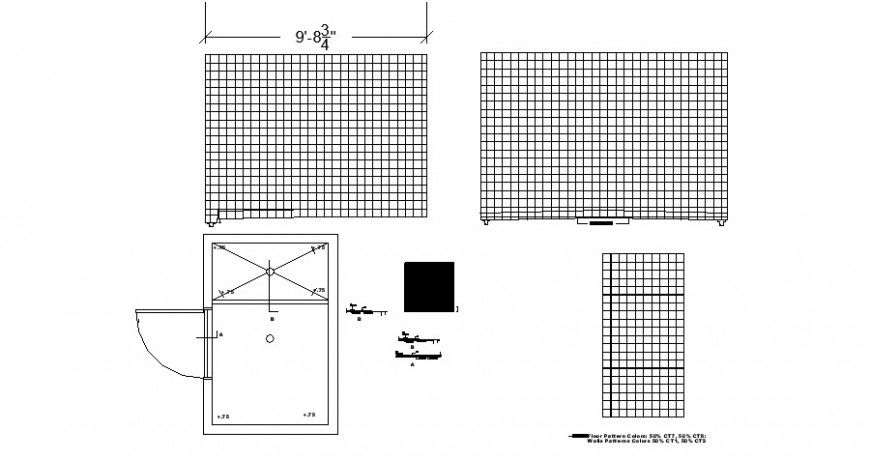Plan and elevation of door blocks with room detail 2d view dwg file
Description
Plan and elevation of door blocks with room detail 2d view dwg file, plan view detail, top elevation, single door detail, dimension detail, side elevation detail, hatching detail, not to scale drawing, etc.
File Type:
DWG
File Size:
107 KB
Category::
Dwg Cad Blocks
Sub Category::
Windows And Doors Dwg Blocks
type:
Gold

Uploaded by:
Eiz
Luna

