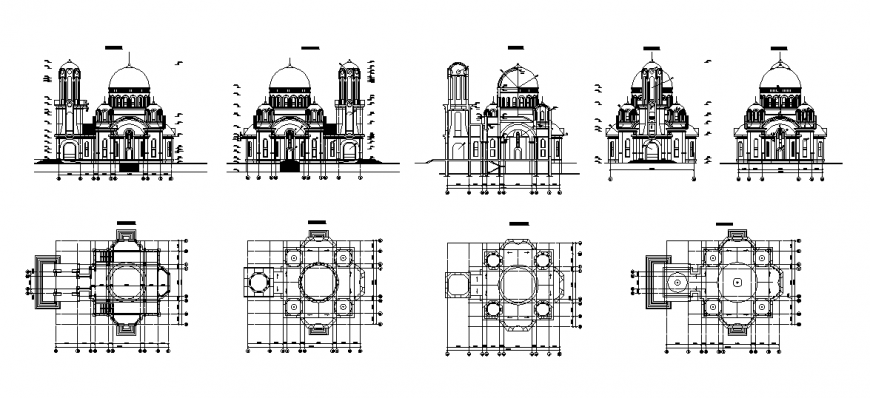Church Architecture Plan & Elevation detail
Description
Church Architecture Plan & Elevation detail, Different & Famous Type planning Design & All dimension detail in autocad file & All Elevation level Mansion detail in drawing & Different type of Church Terrace plan Lay-out.
Uploaded by:
Eiz
Luna
