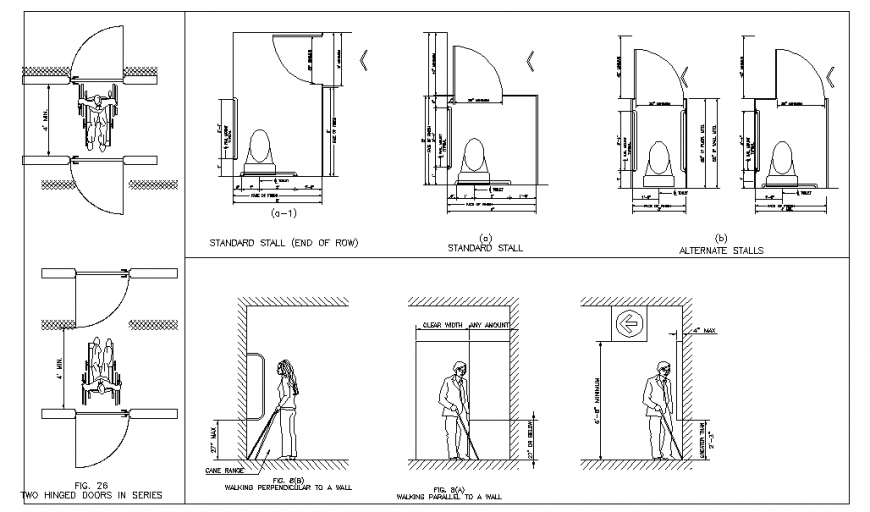Two hinged doors in series Plan Lay-out
Description
Two hinged doors in series Plan Lay-out, standard stall (end of row), standard stall, alternate stalls, walking perpendicular to a wall, walking parallel to a wall, clear width etc detail with elevation.
File Type:
DWG
File Size:
205 KB
Category::
Dwg Cad Blocks
Sub Category::
Windows And Doors Dwg Blocks
type:
Gold
Uploaded by:
Eiz
Luna
