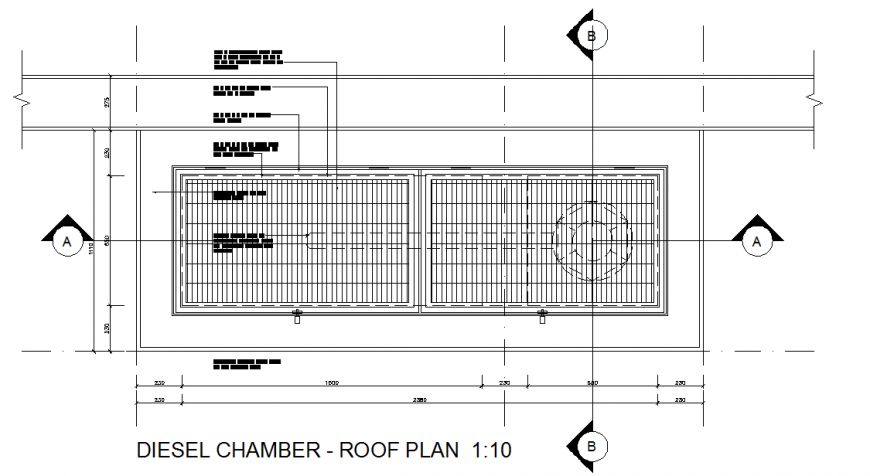Chamber Roof Plan Lay-out detail in DWG file
Description
Chamber Roof Plan Lay-out detail in DWG file, 6mm ø "steeldale" mesh with 100 x 25mm apertures in 25 x 25 mm ms angle iron fixed to i-columns, 50 x 50 x 5 mm ms square tube frame etc detail.
File Type:
DWG
File Size:
52 KB
Category::
Construction
Sub Category::
Construction Detail Drawings
type:
Gold
Uploaded by:
Eiz
Luna
