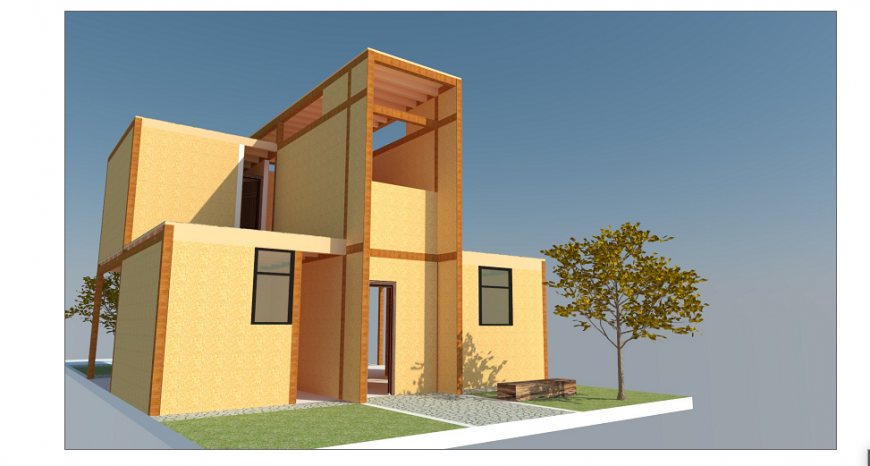3D plan design of social housing progressive flexible and modular design drawing
Description
Here the 3D plan design of social housing progressive flexible and modular design drawing with latest design moddel design drawing in this auto cad file.
Uploaded by:
Eiz
Luna
