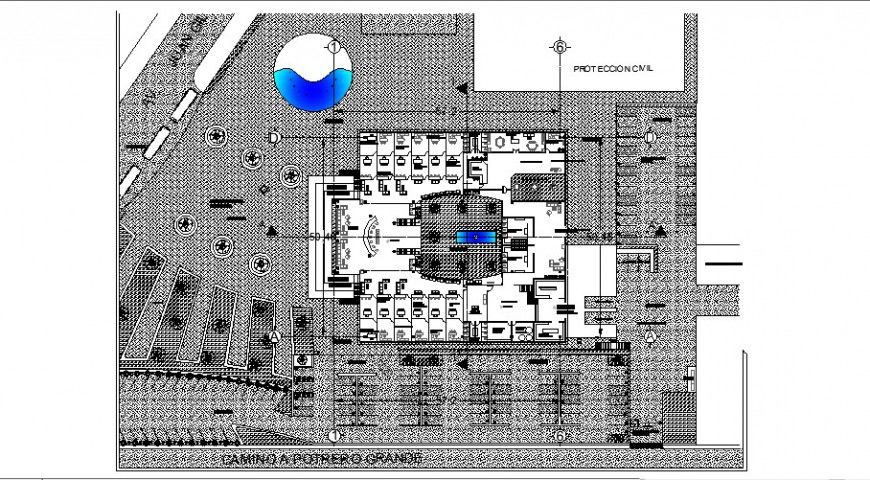Working plan of co-operative building 2d view autocad file
Description
Working plan of co-operative building 2d view autocad file, plan view detail, wall and flooring detail, landscaping trees and plants detail, section line detail, door and window detail, furniture table and chair detail, not to scale drawing, RCC structure, parking space detail, etc.

Uploaded by:
Eiz
Luna

