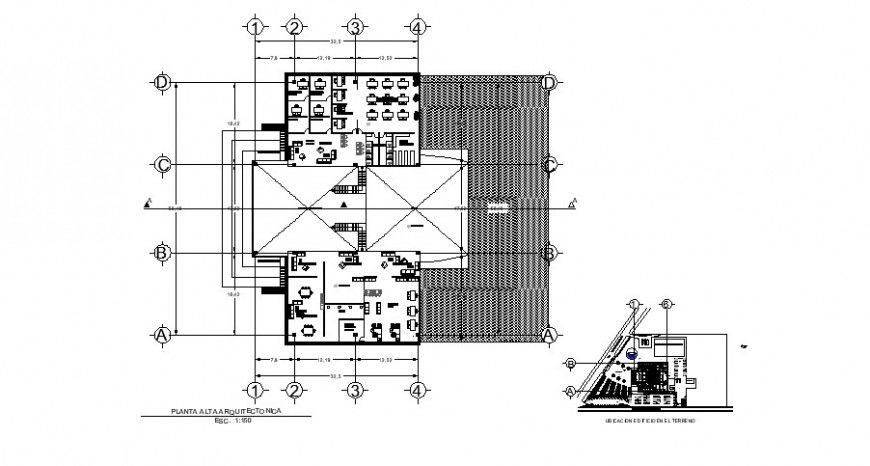Office building working plan detail 2d view layout file in dwg format
Description
Office building working plan detail 2d view layout file in dwg format, plan view detail, furniture blocks detail, section line detail, dimension detail, scale 1:150 detail, wall and flooring detail, furniture table and chair detail, staircase detail, RCC structure, etc.

Uploaded by:
Eiz
Luna

