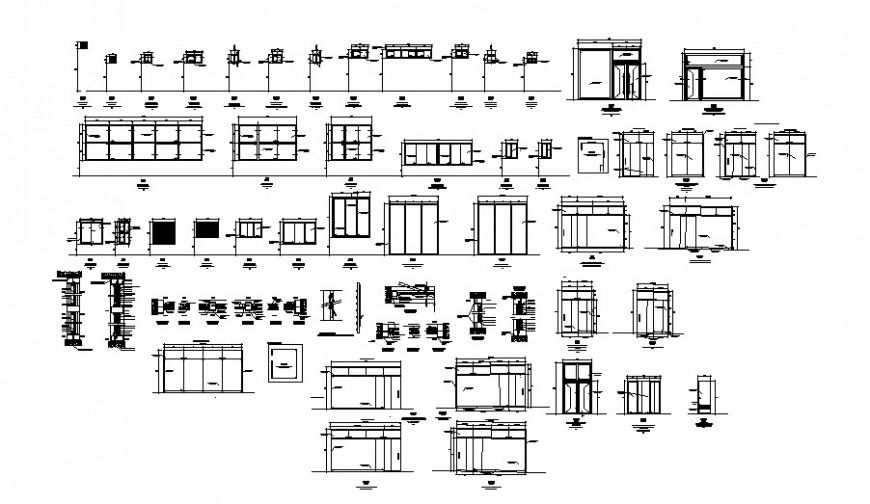Doors and windows elevation, installation and car pantry details dwg file
Description
Doors and windows elevation, installation and car pantry details that includes a detailed view of wires and fences, galvanized mesh, clamps galv, aluminum couplings, amarres galv, rh place 1 into the spot and 2 in the corners, pe as reinforcement in straight sections, technical specifications, model selection, symbology details, dimensions details, joints details and much more of door and window installation details.
File Type:
DWG
File Size:
708 KB
Category::
Dwg Cad Blocks
Sub Category::
Windows And Doors Dwg Blocks
type:
Gold
Uploaded by:
Eiz
Luna

