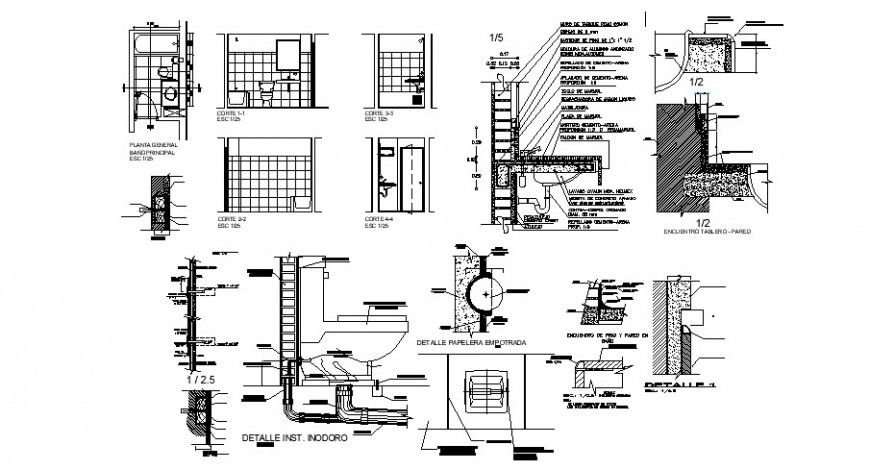Plan and sectional detail of sanitary toilet block 2d view autocad file
Description
Plan and sectional detail of sanitary toilet block 2d view autocad file, water closet detail, wash-basin detail, wall and flooring detail, door vent detail, scale 1:25 detail, side elevation detail, pipe detail, faucets and tap detail, cut out detail, concrete masonry detail, etc.
File Type:
DWG
File Size:
740 KB
Category::
Dwg Cad Blocks
Sub Category::
Sanitary CAD Blocks And Model
type:
Gold

Uploaded by:
Eiz
Luna

