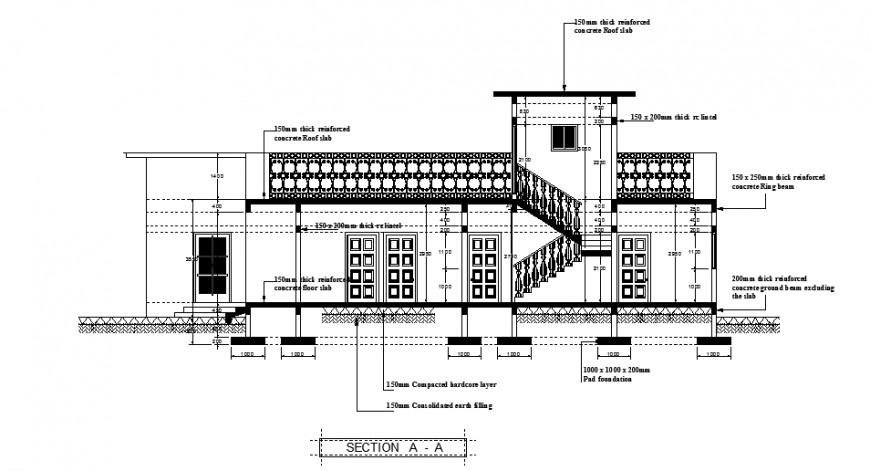Stair section plan design drawing of Bungalow design
Description
Here the Stair section plan design drawing of Bungalow design with all types of detailing designing drawing dimesion menioned, height mentioned design drawing in this auto cad file.
Uploaded by:
Eiz
Luna
