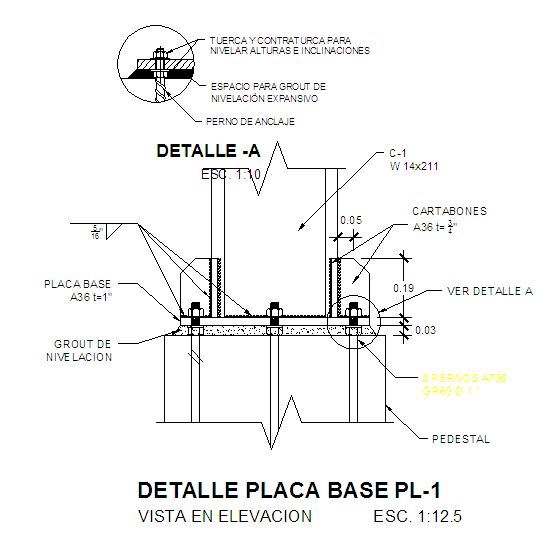Complete Steel Structure Layout Plan AutoCAD Drawing with Details
Description
This AutoCAD file provides a complete and precise steel structure layout, ideal for architects, structural engineers, and construction professionals. It includes detailed member specifications, reinforcement layouts, and connection details to ensure accurate planning and execution of steel-framed projects. The drawing illustrates the placement of beams, columns, braces, and joints, helping designers visualize the framework and optimize structural stability. Suitable for project planning, construction documentation, and educational purposes, this file serves as a clear reference for designing durable steel buildings. Its precise AutoCAD format allows easy editing, integration into larger projects, and accurate representation of structural components, making it an essential tool for professional construction and design workflows.
File Type:
DWG
File Size:
61 KB
Category::
Structure
Sub Category::
Section Plan CAD Blocks & DWG Drawing Models
type:
Free

Uploaded by:
Harriet
Burrows
