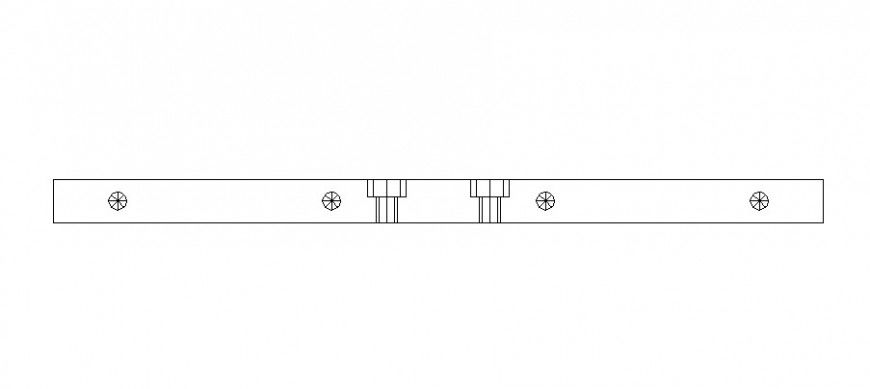Nut plate detail 2d view CAD block autocad file
Description
Nut plate detail 2d view CAD block autocad file, nut bolt space detail, line drawing, steel bracket block, not to scale drawing, etc.
File Type:
DWG
File Size:
43 KB
Category::
Mechanical and Machinery
Sub Category::
Mechanical Engineering
type:
Gold
Uploaded by:
Eiz
Luna
