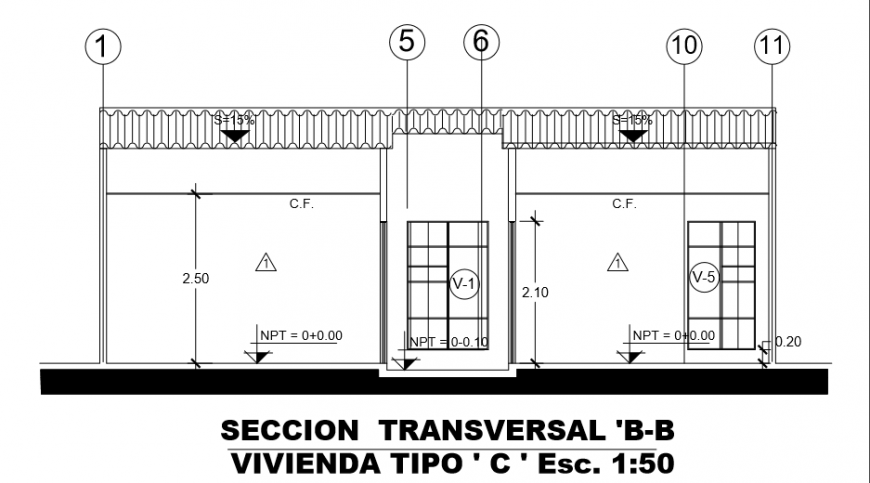Type- B section layout design drawing of Villa design
Description
Here the Type- B section layout design drawing of Villa design with all detailing section mentioned, height mntioned, dimension mentioned design drawing in this auto cad file.
Uploaded by:
Eiz
Luna

