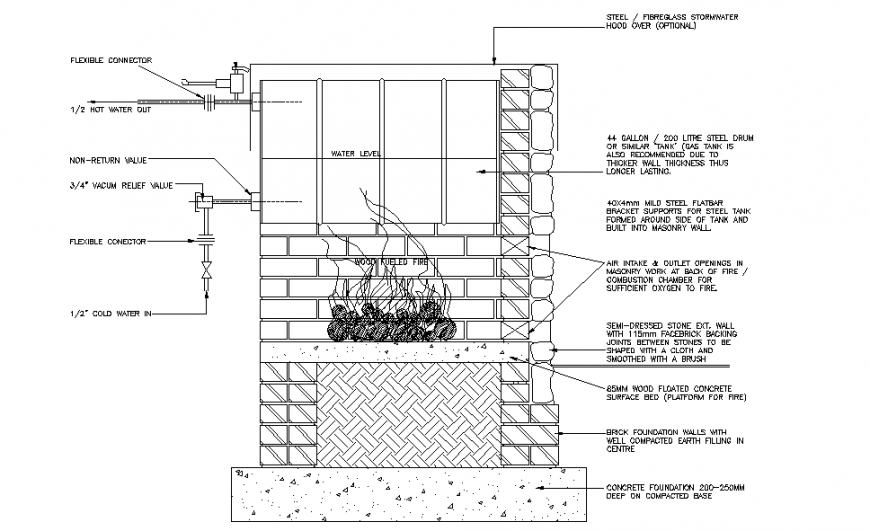Section structure mansion Construction design
Description
Section structure mansion Construction design, 85mm wood floated concrete surface bed (platform for fire), concrete foundation 200-250mm deep on compacted base, 40x4mm mild steel flatbar bracket supports for steel tank formed around side of tank and built into masonry wall.
Uploaded by:
Eiz
Luna

