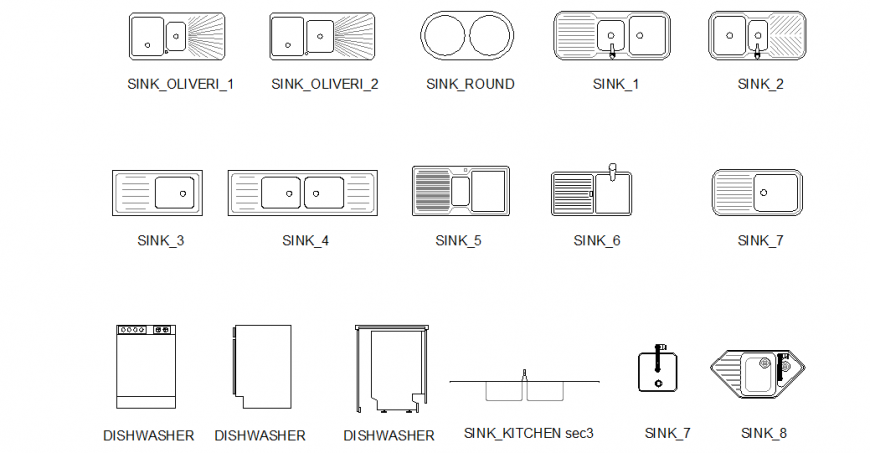Kitchen Sink Top view & Elevation Design
Description
Kitchen Sink Top view & Elevation Design, Dish washer detail, Plan & Elevation , Kitchen Sink Block detail & Round Shape Sink, etc detail.
File Type:
DWG
File Size:
—
Category::
Dwg Cad Blocks
Sub Category::
Sanitary CAD Blocks And Model
type:
Gold
Uploaded by:
Eiz
Luna
